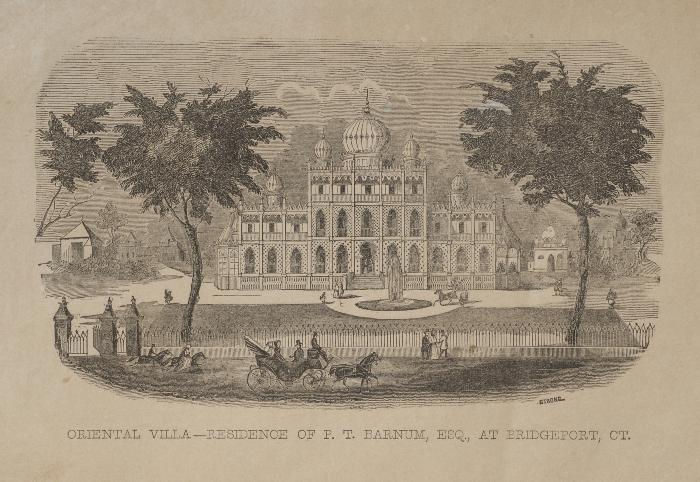Print: "Oriental Villa - Residence of P.T. Barnum, Esq., at Bridgeport, CT"
1848 – 1857 (Date manufactured/created)
5.75 in H
X
9.75 in W
Print of P.T. Barnum’s first home in Bridgeport, Connecticut, a mansion he called Iranistan. The black and white illustration was included in Barnum's autobiography.
Barnum frequently used images of his home to promote his Museum and other endeavors, as its highly unusual and memorable style became his "brand." The vantage point is an elevated view directly facing the home, which looked south, toward Long Island Sound. When Iranistan was built in 1847-1848, the location was within the boundaries of the town of Fairfield, but the land was annexed by Bridgeport in the 1870s. The ornate mansion, built in an architectural style unlike anything in America at the time, was situated on seventeen acres of land. The property included a greenhouse, pump house, carriage house and stables.
This scene does not accurately depict the layout of the front lawn and driveway, which formed a semi-circle, not a straight path parallel to the house. Barnum described and sketched in a letter to his wife the half circle driveway he wished to have, and watercolor pictures made of the house show that it was carried out. Imposing pillars at the entrance are shown. A few nearby outbuildings are vaguely depicted . The road in front is shown with passersby on horseback, walking, and riding in an open carriage drawn by a pair of horses. A Gothic style wrought iron fence spans the front of the property, separating it from the road, and a pair of trees frames the view. The title under the image reads, "Oriental Villa - Residence of PT Barnum, Esq. at Bridgeport, CT." The artist's name, Strong, appears in uppercase letters in the lower righthand area.
Iranistan was P.T. Barnum's family home from 1848-1857 and was located on present day Fairfield Avenue, where the Klein Memorial Auditorium is today. The house was designed in the Moorish revival style by Leopold Eidlitz, and largely copied from the Royal Pavilion in Brighton, England. It cost $100,000. The mansion burned to the ground in December of 1857,the fire believed to have started from smoldering ashes ashes fallen from a workman's pipe. The family was not living in the house at the time and was having repair work done.
Barnum frequently used images of his home to promote his Museum and other endeavors, as its highly unusual and memorable style became his "brand." The vantage point is an elevated view directly facing the home, which looked south, toward Long Island Sound. When Iranistan was built in 1847-1848, the location was within the boundaries of the town of Fairfield, but the land was annexed by Bridgeport in the 1870s. The ornate mansion, built in an architectural style unlike anything in America at the time, was situated on seventeen acres of land. The property included a greenhouse, pump house, carriage house and stables.
This scene does not accurately depict the layout of the front lawn and driveway, which formed a semi-circle, not a straight path parallel to the house. Barnum described and sketched in a letter to his wife the half circle driveway he wished to have, and watercolor pictures made of the house show that it was carried out. Imposing pillars at the entrance are shown. A few nearby outbuildings are vaguely depicted . The road in front is shown with passersby on horseback, walking, and riding in an open carriage drawn by a pair of horses. A Gothic style wrought iron fence spans the front of the property, separating it from the road, and a pair of trees frames the view. The title under the image reads, "Oriental Villa - Residence of PT Barnum, Esq. at Bridgeport, CT." The artist's name, Strong, appears in uppercase letters in the lower righthand area.
Iranistan was P.T. Barnum's family home from 1848-1857 and was located on present day Fairfield Avenue, where the Klein Memorial Auditorium is today. The house was designed in the Moorish revival style by Leopold Eidlitz, and largely copied from the Royal Pavilion in Brighton, England. It cost $100,000. The mansion burned to the ground in December of 1857,the fire believed to have started from smoldering ashes ashes fallen from a workman's pipe. The family was not living in the house at the time and was having repair work done.
T 2014.020.001
